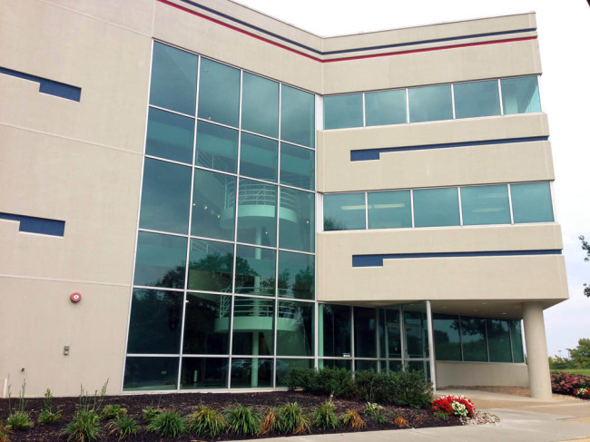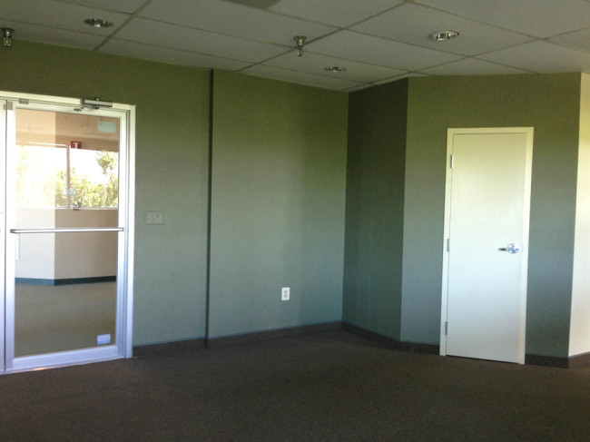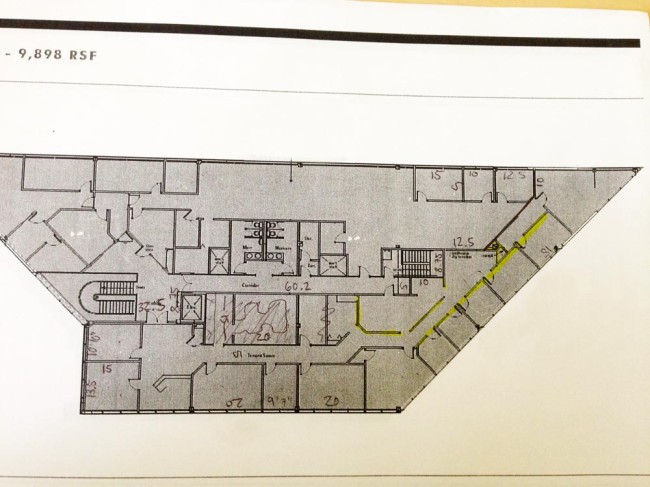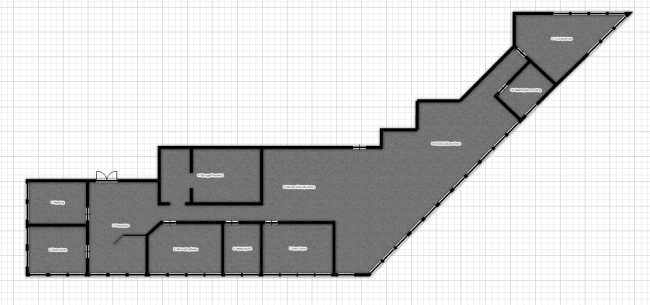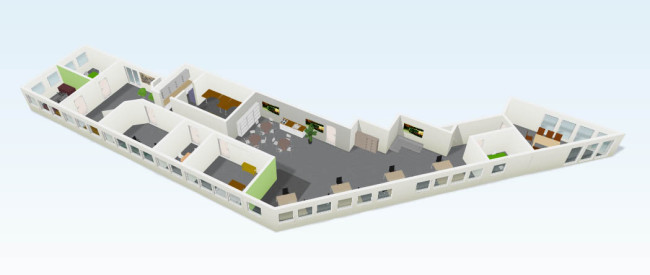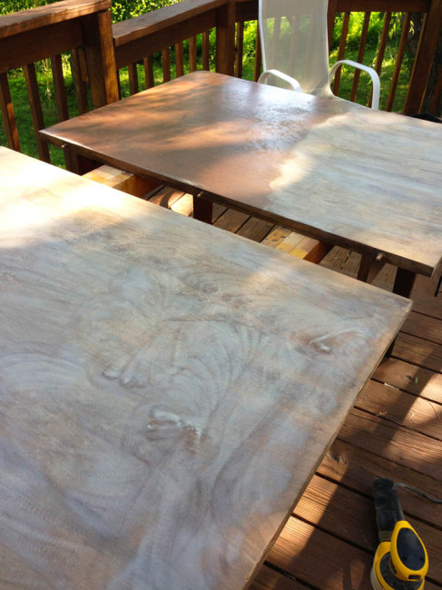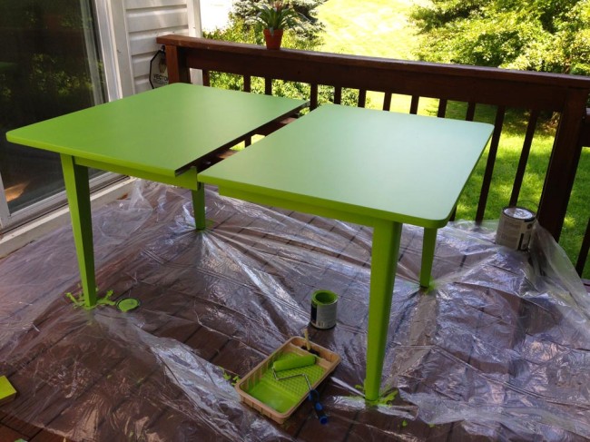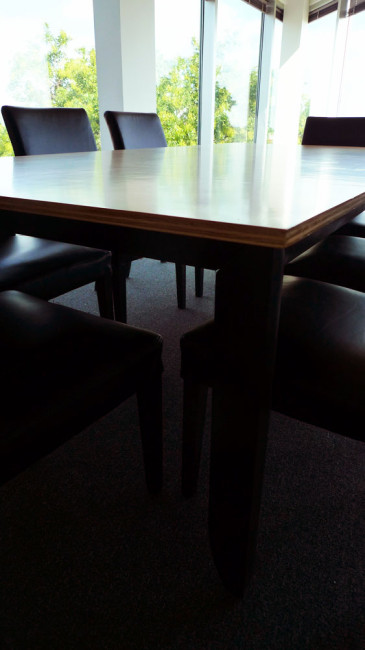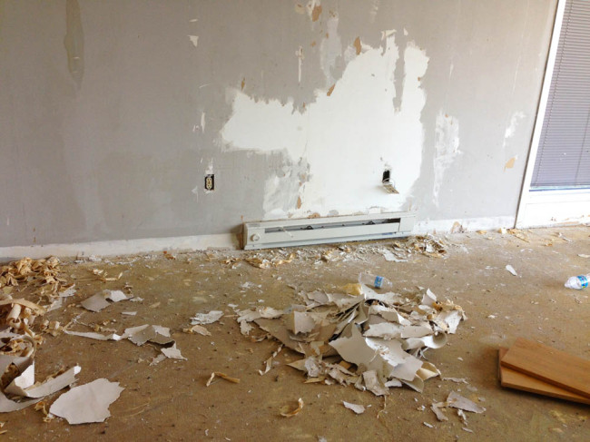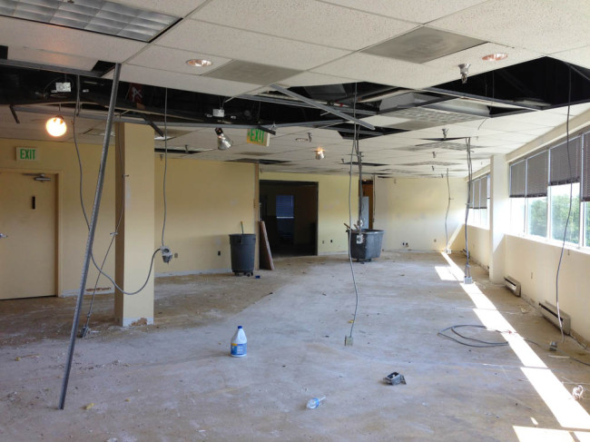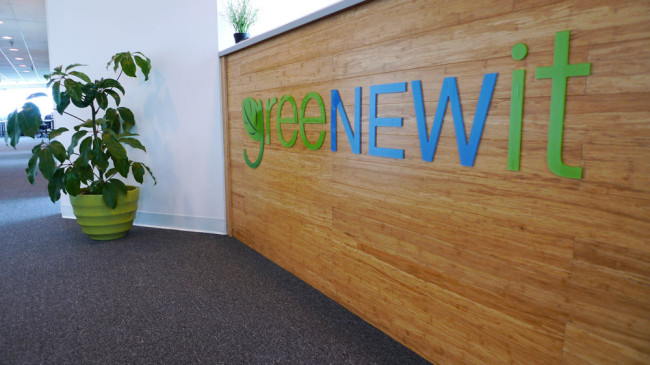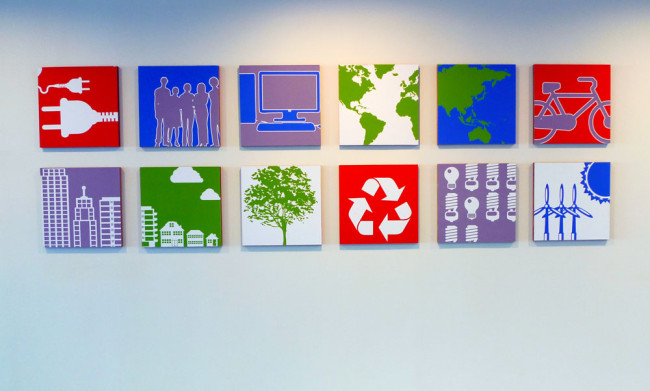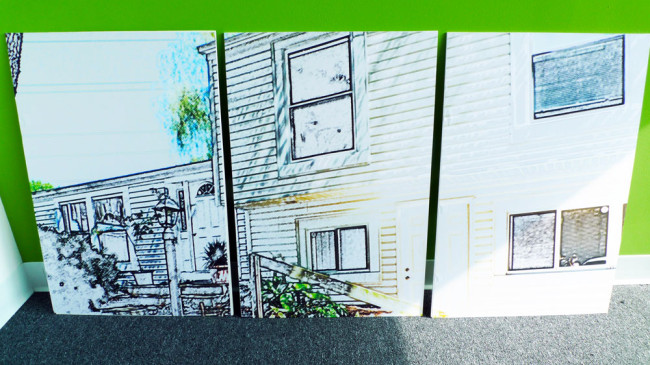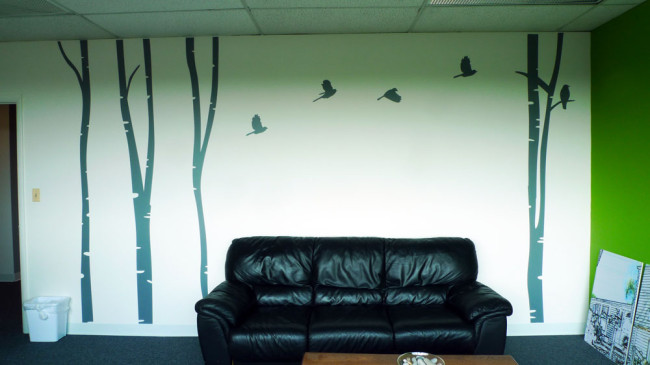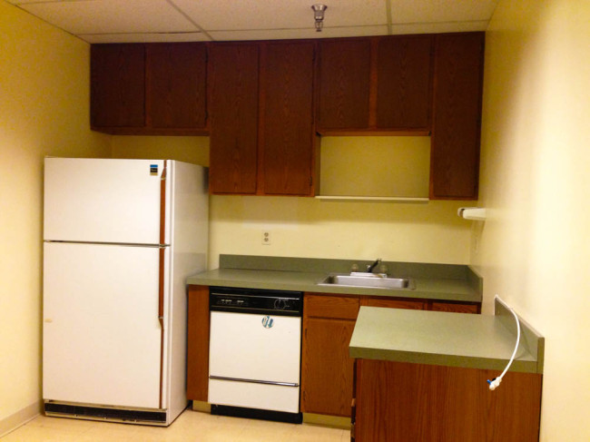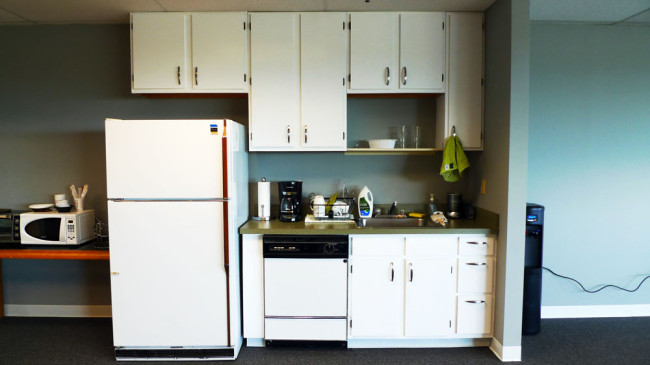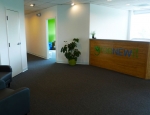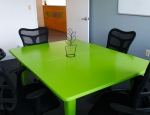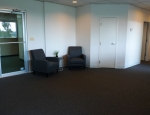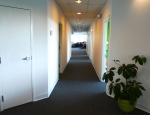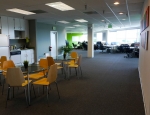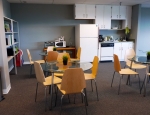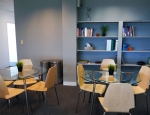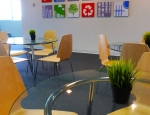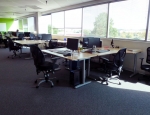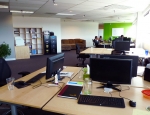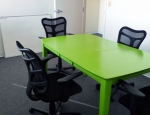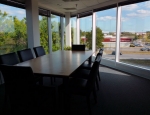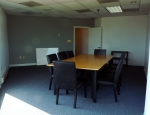September 24, 2013
greeNEW Office
Here it is – my latest project, my biggest pride, my baby, the reason for many sleepless nights. Seriously, the amount of nightmares and mind-spinning nights I had over greeNEWit’s office space is a little ridiculous. In case you  haven’t noticed, I deeply identify with and care about my company. This has been my first and only job and I’ve been with the company almost since the very beginning. greeNEWit is more than a 9-5 gig, it’s my home during the day, where I can be with friends and do something meaningful. Therefore it was the greatest honor, but also most serious tasks for me to create a new home for greeNEWit.
In August we had to leave the residential home that we had slowly been taken over and grew out of over the past years. The guys found a really nice and bright space with lots of potential. You just had to see past all the tiny cave-style office rooms, divider walls, green marbled wall paper, cream trim, and brown carpet.
The place was terribly outdated and boring, but we were getting a completely free renovation with the lease. My dreams went wild with endless possibilities. Until I learned that my budget to furnish the new home was about as much as other companies spend on a good conference table alone. Nothing my thrifty DIY self can’t handle, but ugh, this meant way more labor and less bottomless shopping than hoped for.
The Plan
First step on the agenda: tear down a bunch of walls and open up the dungeony dark center. This was the original floor plan of the entire third floor and the yellow lines mark the walls that are to crumble to dust forever. (Later we ripped out another room to let more light to the kitchen area)
And here you can see the southern portion of the floor that greeNEW is leasing and how all the walls had to go bye bye.
The goal was to create a bright, modern, cozy, and inspiring place. This was the idea, created with floorplanner.com. For a fully maneuverable 3D model, click here.
The Action
Because of the limited budget, I had to work with the pieced together furniture that we already had, but did not want to compromise on style again like we did over the past years. So, a lot of furniture makeovers were in order. Everything that didn’t have a matching wood finish (birch or bamboo), had to change its look.
Tables in various shades of brown were greeNEWified.
Our old black conference table got a new coat of black spray paint on the legs and a shiny new birch table top  slapped on (made from a$50 piece of plywood).
In the meantime the contractors were hard at work tearing out walls, removing wallpaper, rewiring, patching, painting, and laying floors.
To make things even more challenging, I imposed a rule on myself to get only meaningful wall art instead of just pretty stuff. So of course, I had to make it myself. Here are just a few initial pieces to start out with. More to come over the next months.
greeNEWit signature wall. Bamboo installed by Richard Hammond Builders, sign by image360.
Icon wall tiles with representations of what we do and stand for. I used stock icons, printed them big, and glued on MDF squares.
Triptychon of our old greeNEWit home.
Super large wall decal for our Rec-room ordered from Coocoodecal on Etsy.
Together with two of my coworkers the kitchen got transformed from the orange old oak to a crisp white.
Now we just need a new dishwasher and maybe do something about the greenish marbled countertop some day.
The Result
After 3.5 weeks of renovations our new office was finally ready for move-in. The whole team pitched in to set everything up for working conditions within one day. I’ll probably do a separate post on direct comparisons of before and after pictures. So without further ado, here is a tour of our brand spanking new greeNEWit office. Just look past the mostly blank walls and a few unmatched pieces of furniture. We’ll get there by the end of the year.

