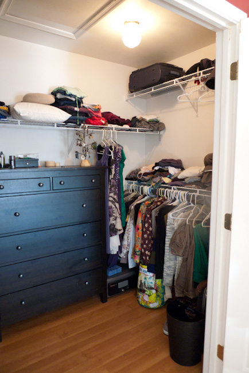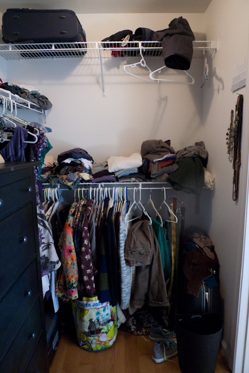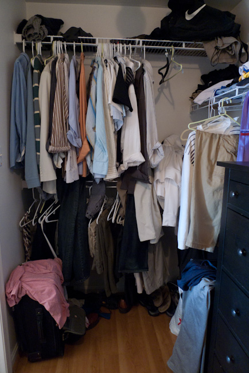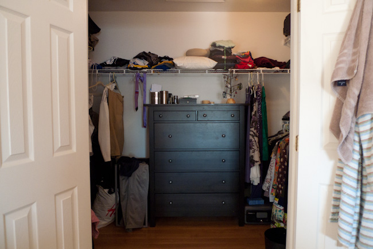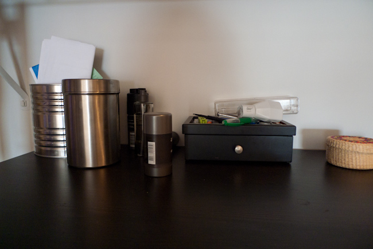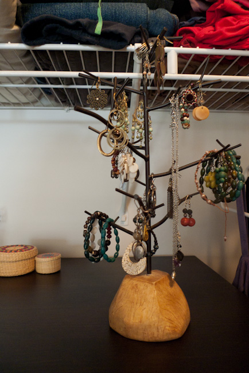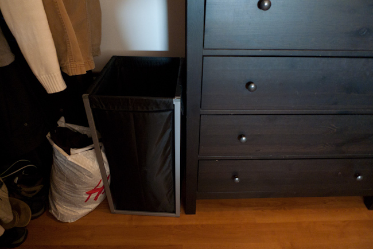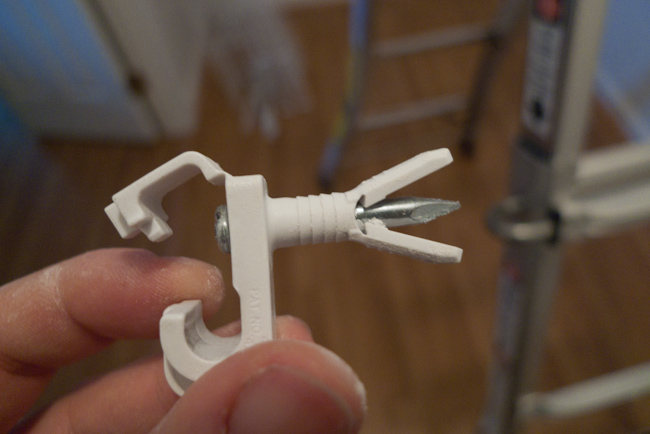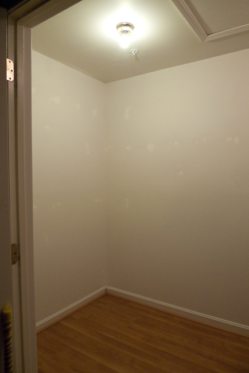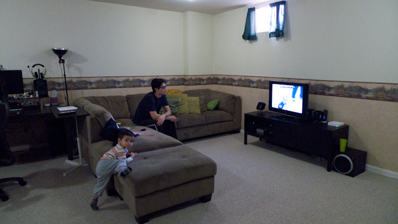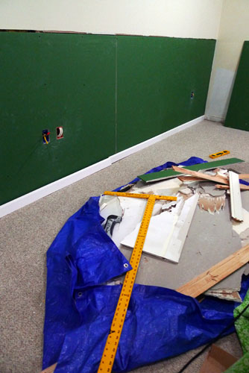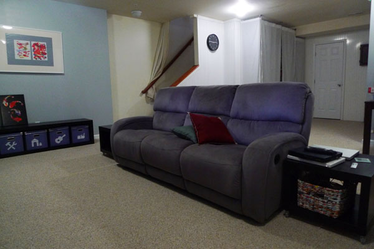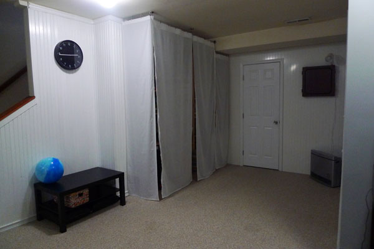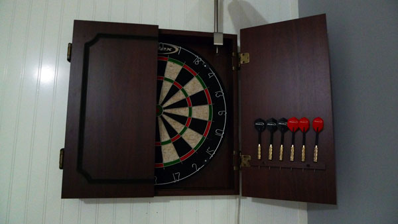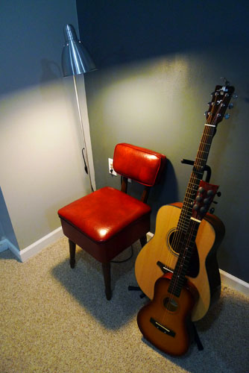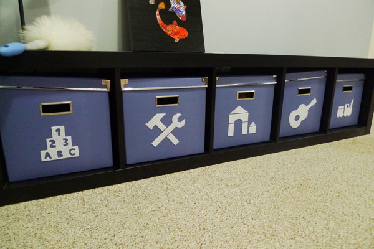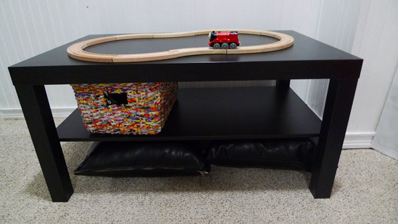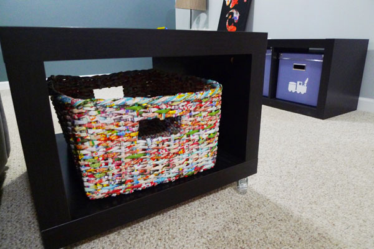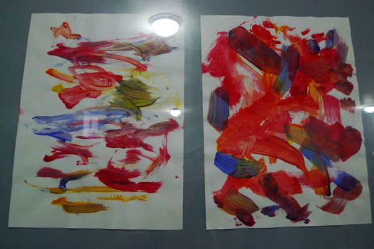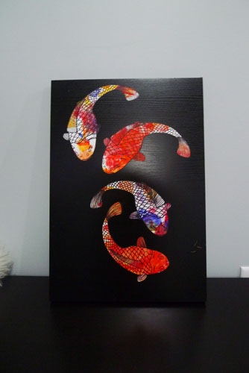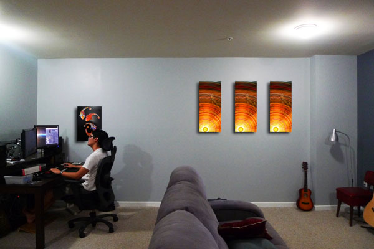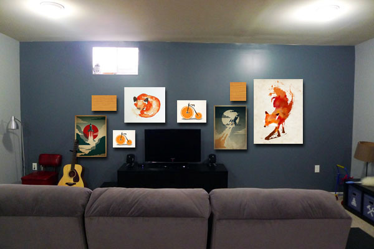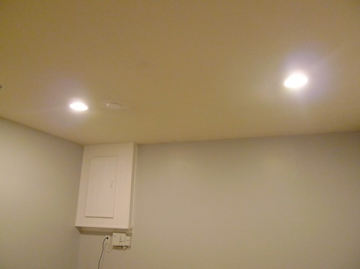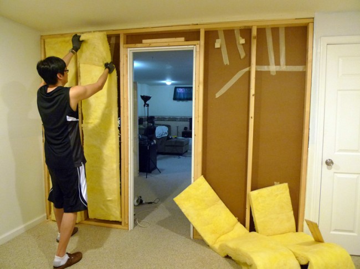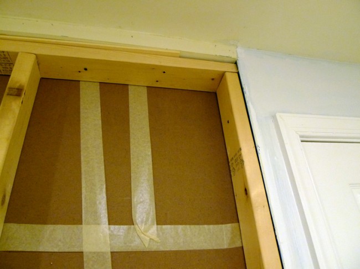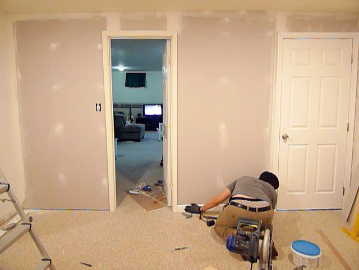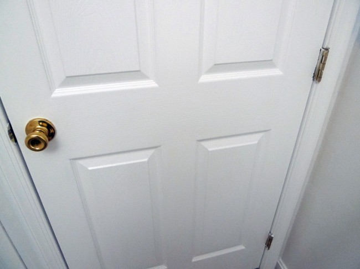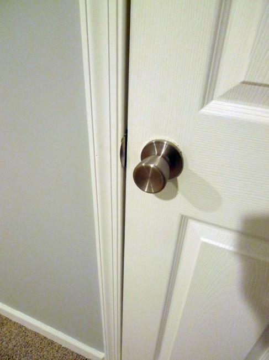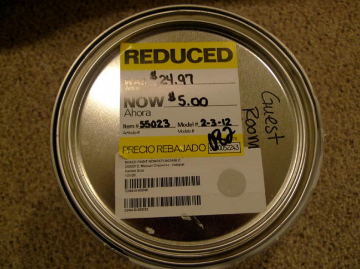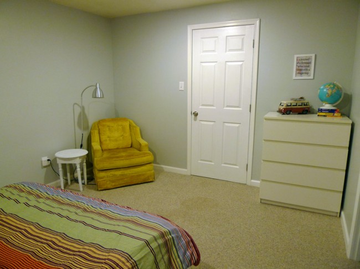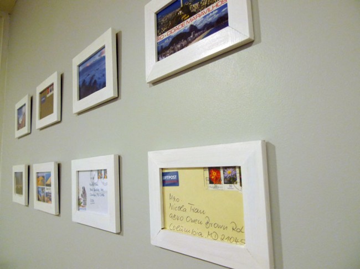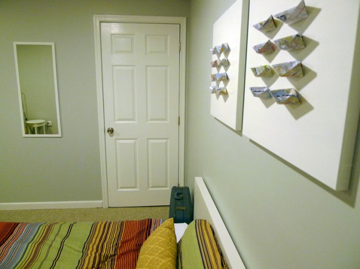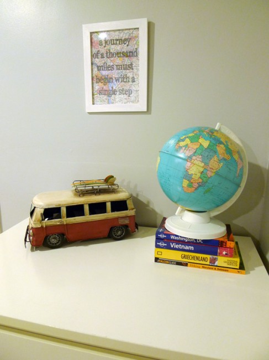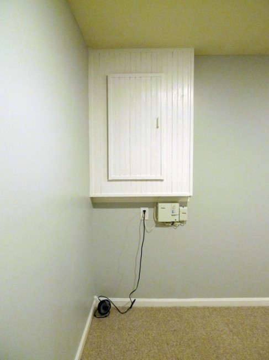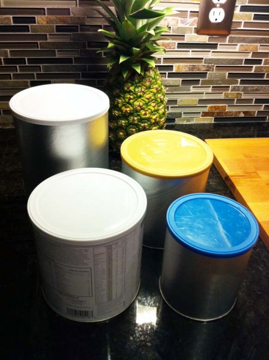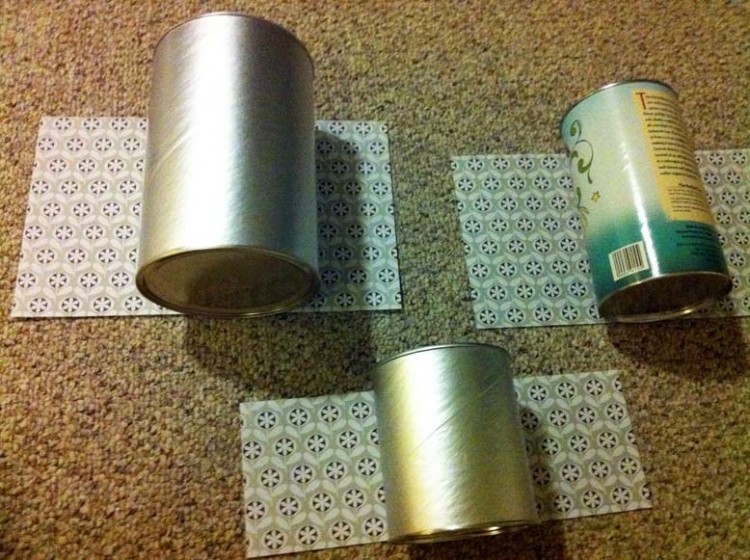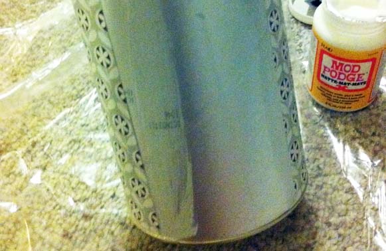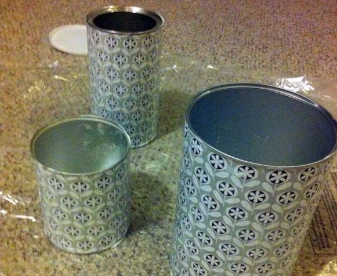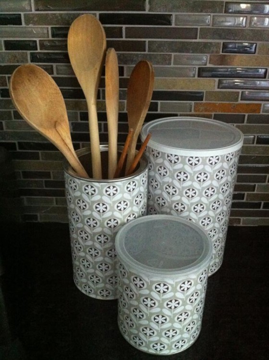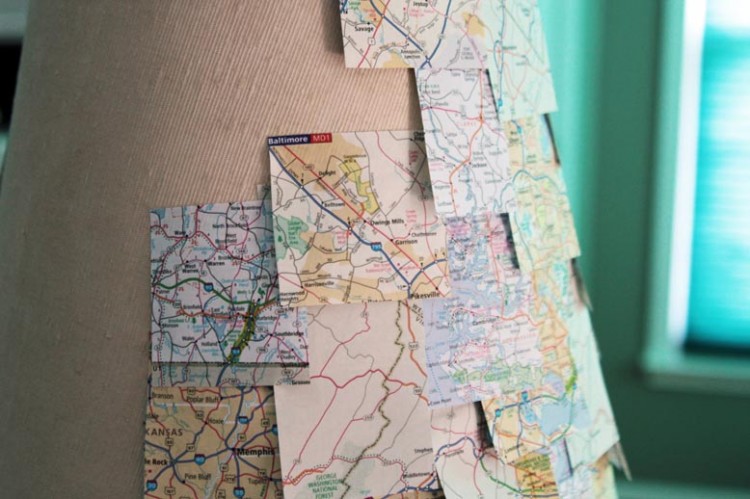February 1, 2013
Undoing The Mess
Welcome back to LincNic’s home renovation show! After a 5 month baby break we are back in business. Not quite full force yet, but with a totally manageable project – our walk-in closet. I have been waiting to tackle this project ever since we moved in and am especially excited about it since  this is not only about making a space look nicer, but also more functional. It’s no secret that I am a sucker for beautiful things, but most of you also know that functionality is even more important to me. With little time and money to spare, I like to have my life and household organized to maximum efficiency. If there is an empty corner in my house, I’ll take a storage ottoman or additional cabinet over a decorative vase any time. Form follows function, people!
And this builder grade closet just wasn’t cutting it for me. Yeah, it’s nice and big, but what good is that if I can’t use half of the space? The main conflict here is that I am not a clothes hanger, but a folder. It’s way faster for me and the sweaters don’t get stretched out. So, if you look at my side of the closet, there were only two shelves to hold my stacks of clothes – only one of them really within my reach. And a lot of empty space in between.
Lincoln’s side was dealing with other issues. He is neither a clothes hanger, nor a folder, but a putting-them-downer. Whatever has been taken off the shelves or racks, just ends up laying around somewhere.
We tried to make up for the lack of shelf space by using this big ass dresser which is taking up half of the closet.
On top of the dresser we don’t have enough organized space to hold all my earrings and the stuff that spills out of Lincoln’s pockets every evening.
The trash can is ugly black plastic and the black hamper so deep that I almost fall in head first every time I try to find those black socks in there.
So, what was the logical first step? Creating a hot mess in our bedroom.
Then it was time to rip all the stupid wire shelving out and make some swiss cheese.
Why, you ask? Because some genius decided to use threadless screws aka nails together with bolts to attach the shelves to the walls. So instead of being able to screw them out, my only option was to pull as hard as possible and try not to tear down my interior walls completely.
Two rounds of spackling ensued and left me with this blank slate.
Now this is where the real fun starts. Here’s the plan:
- Paint the walls a grayish blue
- Hack and install white Billy bookcases from IKEA
- Build in some racks to maximize space usage
- Get some nice storage bins for small things like socks
- Bring in a tall mirror and an ottoman to sit on
- Get a prettier laundry hamper and trash can
- DIY some custom lamps
- DIY a jewelry organizer for the wall
- DIY an organizer for Lincoln’s pocket stuff
- Find a solution to temporarily hold clothes that will be worn again
- Get and hang some wall art
- Maybe a rug
- Do the happy dance!
July 31, 2012
Man Cave
Who would have thought that my man is so susceptible to advertising? When I picked up a paint swatch for our basement accent wall that was called “Man Cave”, he was all of a sudden so set on using that color even though it was way darker and brownish than what we were looking for. He also bought dog snacks for his parent’s dogs just because they are called “Milo’s Kitchen”. Just name things something that are meaningful to him, and he will buy them.
But side notes aside – this post is about the preliminary finished status of our big basement makeover. Here is a quick reminder of what it used to look like and the plans we had for it:
And here is the for-now-final result:
This project was really more Lincoln’s than mine, since I was getting too pregnant to help with any laborious work, he spends way more time down there anyway, and wanted it to become his very own man cave. A space where he can make the manlier design choices and that is totally technically geared up. So all I had to do was motivating him to get things done before baby arrives, help to strip down some wall paper, and moderate his design just a little bit.
Preparation
The wall paper removal and painting was the more tedious and painful part, but we had a pretty good system down (learned from the guest room makeover) and managed to finish it within two weeks (working on it almost every evening). For the walls we chose a light grey that was supposed to be color-matched to the guest bedroom walls, but turned out a little darker and blueish. Oh well, close enough for now. Therefore the darker accent wall also had to have a blueish grey undertone. We chose “Iron Frame” from Valspar and had it successfully color matched to Olympic No-VOC.
Before painting however, we had to add some more outlets to the room. There had been only three accessible outlets so far and they were both overloaded by numerous computer and TV components. This required Lincoln to take down the bottom half of one basement wall board, but the good news was that this extra step enabled us to inspect insulation levels and we were also relieved to find no mold or other moistures issues in the basement even though both our neighbors’ basement had been flooded recently.
Lincoln also added wiring for the future surround sound movie theater setup he has envisioned and laid the cables for that behind the baseboards around the room.
Furniture and Features
We bought all new furniture (except for the desk) from IKEA and the couch was a sale item from a local furniture store.
- This couch was a total score and is super comfy with memory foam, dual recliners, and all.
- We also concealed our messy storage shelf for all office and hobby related items. Considering the limited time and energy we had for this project we did not create a real built in closet as originally planned, but hung up a simple curtain solution from IKEA to make the mess disappear when needed.
- Lincoln bought himself this long-wanted dart board cabinet. I am still trying to convince Lincoln to paint this thing the same blue-grey color as the accent wall to make it look less country.
- This vintage red Vinyl chair was a find at Goodwill. It even has a storage compartment in the seat – just to my liking. You can never have enough storage space.
- One of the long IKEA Expedit book cases with boxes to house Milo’s toys. They are now organized by similarity and the labels I cut out of sticky felt indicate even to illiterate little toddlers which toys to find in which box and in which one they need to be put back in. Eventually I might add some cushions on top of it for additional seating.
- A smaller play table. Yes, that’s right, I finally sold that big hunk of ugly orange laminate train table. This little one provides enough space for drawing, building block houses, and driving cars on it while fitting in much nicer. Whenever I get to it I will add some table toppings for different activities. Maybe a thin chalk board, a lego base plate, a traffic pattern, or other ideas as seen on this pin board. The trains are now being set up on the floor whenever needed and we can create much larger configurations.
- Also, check out these cool baskets made out of woven recycled newspaper ads from China. They are nicely speckled and colorful to bring in some pop. And they fit perfectly into our side tables to hold magazines, remotes, etc. And yes, it totally bothers the color perfectionist in me how the purplish blue of the toy bins does not match anymore with how the grey-blue paint of the wall turned out. But I will not spend any more money right now, so suck it up, Nicola.
- Lincoln’s desk remained as the only old piece of furniture, but was upgraded with a self-made hutch and a giant contraption to hold his two monitors, before it moved to a more suitable location on the short wall by the laundry room.
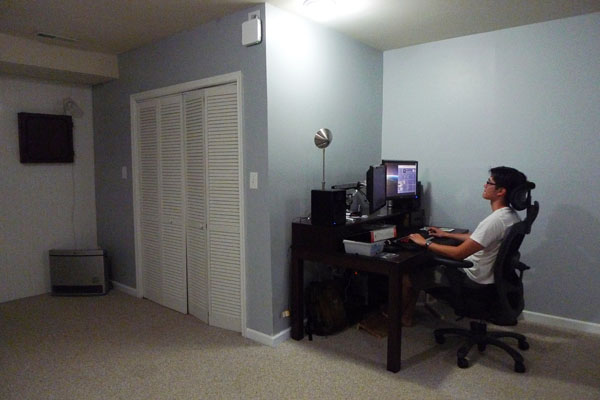
For now the furniture arrangement is still focused on the TV, but it will change a little bit once the home theatre including projector and big screen will be implemented. The sofa will then move to the large light grey wall in the back, and the screen will go up above the toy bench.
Art
The color scheme for the basement is quite different from our upstairs. Much brighter, colorful, and saturated. And there is even some red involved – my so not favorite color. But what can I say … the basement is a whole different zone. A man cave. And it is manly enough to be able to handle some red.
After deciding on a blueish grey backdrop of the walls, some more color was definitely called for and we found inspiration in these pictures painted by Milo:
The red, orange, and yellow, make for a nice contrast to the cool blue. I also used one of Milo’s paintings for this first official piece of man cave art:
Just use a kids painting (ideally let them use only three colors, otherwise everything will turn brown eventually), put it in the printer, print some outlines on it, cut them out, and glue on a wood board from the IKEA As-Is section. This board cost me only $1 and the fish were free. See, I couldn’t have painted such a completely random pattern on the fish even if I tried.
We will definitely need lots and lots more of some cool art for the huge amount of walls down there.
Maybe arranged like this photoshopped vision:
With some cool art from this website.
Future Plans
Still missing and on the definite list to be done:
- Improve the lighting situation. The current ceiling fixtures are still too dim and in impossible locations.
- Get some lamps for the side tables for moody lighting when no complete illumination is needed.
Phew, our biggest project yet. So glad to be done for now.
April 10, 2012
Welcome Back!
We did it! One day before our house was populated by some German visitors we officially finished the new guest bedroom in the basement and I have to say that it turned out great. We have been working on this for approximately six weeks and it was a real joint effort in the Tran house. Without my handyman I – the surface pretty maker – could not have done such serious handy work as installing lights and new drywall. Looking back, we actually accomplished a lot more than I dared to hope for in my original post about the basement plan. Here is the gist of it.
Just a reminder – this was the colorful craziness we had bought into a year ago:
And this is the new toned down guest oasis:
On our way to the final result we encountered many tedious tasks, such as removing wall paper with lots of water, vinegar, and persistant scraping.
Priming the walls with No-VOC primer because there is not much opportunity for ventilation down there and we did not quite want the baby to be born a natural paint addict.
Splitting the room’s lighting from the overall basement circuit and installing two new recessed lights instead of the one dim boob light.
For the sake of installing the new light switch in the room we also decided to take down the bead board paneling on one of the walls which we had never quite understood why it was there.
After taking it down we realized why it was there: Because the previous owners installed the wall framing flush with an existing corner and putting up drywall would have made for an ugly overlapping edge.
Which left us with the exact same problem – how were we gonna accomplish a smooth wall with drywall. Our solution: Using extra thin drywall and extend it to the part around the door over the existing drywall. Not exactly the Holmes-on-Homes way to do it, but good enough.
The trim and doors in this room were wearing many different shades of yellowed old white, so they got a fresh white coat as well .
I didn’t even have to bother with taping off the door hardware because on my mission to de-brassify this house and bringing it entirely to the 20th century I also switched out all the door knobs and hinges for brushed nickel ones.
On the final stretch I got sick and my awesome hubby had to paint the room all by himself with the perfect shade of light grey that I had found on the oops-paint rack at Lowes for $5 (and even No-VOC!). It’s amazing what a difference No-VOC paint makes. It might take an additional coat, but the smell during application is minimal and the next day the room is absolutely smell free.
It is actually a little lighter than shown in this photo (more like what you see next to the door above):
Finally, we cleaned the carpet and filled the room with all the existing stuff from the old guest room, plus a yard sale chair and a free dresser.
We are gonna hang some more framed postcards to fill the back wall, add a bookshelf and wall art to the reading corner, Â and eventually also have to find a prettier solution for the electric box and modem corner:
But so far it is the most finished bedroom in our house and I am seriously worried that I won’t ever see my husband in our own bedroom again.
August 11, 2011
What The Heck Is Mod Podge?!!
Never heard of it before until I found some awesome craft ideas that require to use it. Since I have about three such projects on my to do list, I went out and bought it. I still don’t have a clue what it is exactly, mostly because we don’t have a similar thing in Germany. Anything that I cannot compare to something familiar I grew up with automatically falls into the category of unexplainable weirdness. Anyway, it glues and it seals preferably paper or fabric onto other surfaces. And that’s all I need to know for now. So I went ahead and did a little mod podge project in half an hour of my evening.
Here is why:
And here is how:
1. Save some empty baby formula and coffee containers
2. Cut some pretty scrapbook paper of your choice into strips of the height of the can from the top metal rim to the bottom metal rim. I went with this modern floral pattern to stay within the neutral colors of the kitchen, but lighten things up a little.
3. Apply mod podge with a (sponge) brush to the paper or to the paper AND the container. Do not apply it only to the container as the paper will start wrinkling once it starts to soak up the podge from the can. This is the part where you can learn from my mistakes.
4. Glue the first couple of inches of one end of the paper onto the can and make sure that it aligns parallel with the top and bottom rim. Then wrap it tightly around the rest of the can and smooth it out by stroking with your hands. (Sorry, no pictures for these two steps as I needed my hands and they got all moddy).
5. If the diameter of the can is more than a foot, you will need another strip of paper to fill the gap. If you want to be perfectionistic about it, you can try to match the pattern, but I chose imperfection and just cut a random piece which will sit at the back of the container and stare at nothing but the wall.
6. Apply an even layer of mister moddy podgy over the paper surface. Let it dry and apply another one. And another one, if you want to be extra safe.
7. If you keep the containers in a splashy area, you can probably go ahead and finish them off with some poly spray. This is on your own risk though. I haven’t tried this yet, but I assume that the awesome podge seals the paper sufficiently so that the poly wont harm it.
All done!
August 2, 2011
Pinterest Challenge
Some say that everyone needs their addiction. So far I have proven those people pretty wrong. Always being the independent control-freak-self addiction spells danger to me. The mere thought of needing a certain substance or thing in order to get on with the day freaks me out. This rather radical attitude has gotten me through life without ever feeling the need to try cigarettes, coffee, or other evil things I don’t even dare to mention. Until I met Pinterest. As soon as I wake up there are already great DIY ideas waiting for me and I won’t sleep until I make sure that I haven’t missed a single inspiration that day. It’s dangerous. Seriously. Or like one of those funny pins says:
But, here is where my built-in alarm starts ringing and the control center in the front of my brain kicks up gears. In one of my strong moments I made a rule for the addict part of me: No more pinning unless I actually implement one of the DIY ideas in real life. At least one per month. Or every 20 pins. The yarn wreath was the first one. And then these crazy crafty girls over from younghouselove and associates started a Pinterest challenge last week. The idea was to make one pinned idea become reality and then come back today with the result. Well, it just so happened that I was in the middle of crafting a map lamp for the guest bedroom when the challenge started, so here we go:
Unfortunately I was already half way through the project when the challenge started (and excuse the greenish light from the window shades), so there is no real good before picture of the lamp. But you can picture it: it was a regular lamp. Yellow porcelain base and white shade. Nothing crazy. Got it for approximately $3 at a yard sale.
I also got maps of the entire USA at Goodwill for $1. They looked very unused and useful so I almost felt sorry to cut them up, but they were from 1996 and probably not as up to date as google maps on my phone. Therefore they were cut into little squares and rectangles of slightly different sizes. I wanted them to not look completely uniform, but somewhat related to each other. Then I started glueing them onto the lamp shade in a carefully planned irregular pattern starting on the bottom and working my way up and around. I made sure to cover the tops of the layers below so that you cant see where they start. Kind of like this:
The finished product has most of Maryland, some Florida, Colorado, and DC on it. All spread out to be found and explored by our guests. Sorry to not have a better picture on hand at the moment. I took it in a rush before Milo came home. Will replace this one tomorrow. Welcome home map lamp:
And this was the inspiration pin:
Of course the original looks much more artsy and whimsical. My little yellow lamp has its own Nicola twist to it – a little more organized and clean. Like it?
July 31, 2011
Home Decor on a Budget
Let’s face it: Home improvements cost money. Sad , but true. Also true is that I have a very limited budget to spend every month. But no need to get all teary-eyed – just one more reason to get creative. Here is how to make home improvements happening on a tight budget:
1. Set a budget! Duhh! That’s kind of given. My “budget” is usually pretty general: Get everything for as cheap as possible. Cannot exceed $100 a month on total expenses. Other folks probably swear by setting a specific cost for a specific project, but in reality you never know how much things are gonna cost, or what additional materials you need, etc. So I am just trying to accomplish as much as possible on my monthly budget and anything that exceeds it has to be delayed until later. Absolutely necessary big ticket items (like a mattress for the guest bedroom) will go on the credit card and have to be paid off within 2 months.
2. Do it yourself! If only it was that easy. Have I mentioned before that in addition to little money I also have very limited amounts of time left over? I know, the most logical approach to life would be to work hard, make lots of money, and then spend it on finished products and hire contractors to do the work. Or the other way around: Work little, have more time, do everything yourself. Well, I guess I got the best (or worst) of both worlds. Here is how I squeeze home improvements in my weekly routine: (more…)
July 26, 2011
Bye Bye Marilyn!
The first tiny little improvement in the guest bedroom is done. Marilyn was separated from the light switch and had to make space for a very plain white switch plate cover. Makes a big difference already, but now I am getting even more ambitious and thinking about something fancier. Maybe prettying up the cover with some cute paper?

