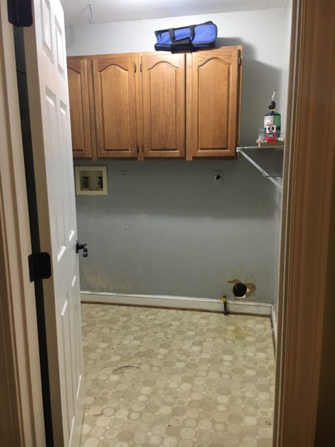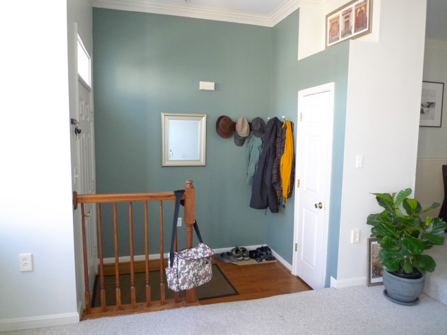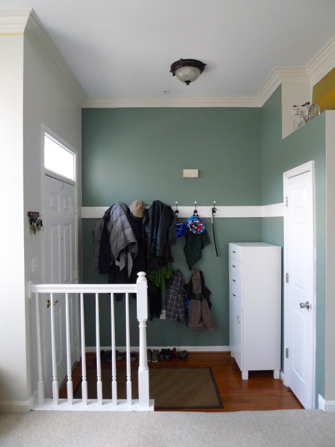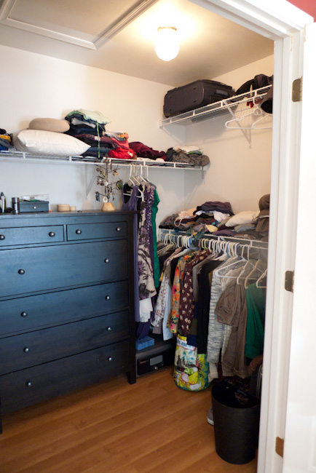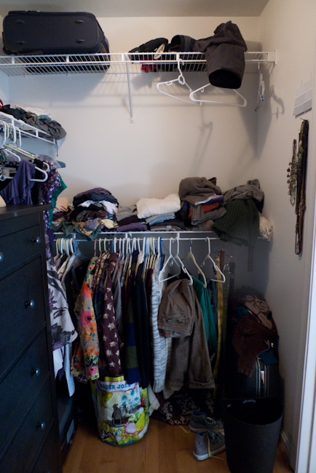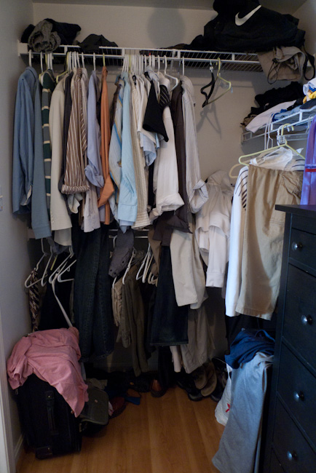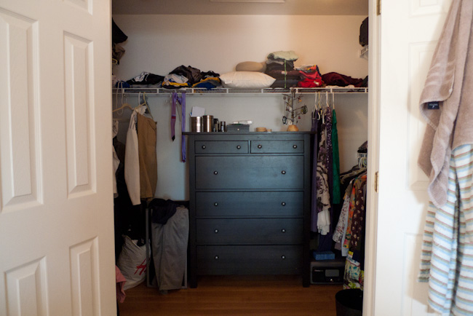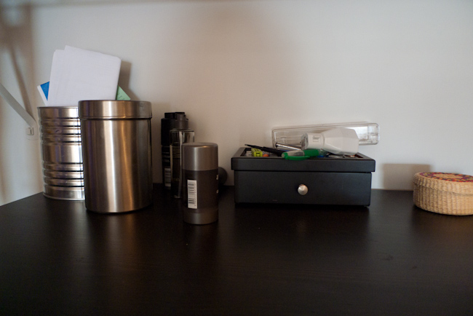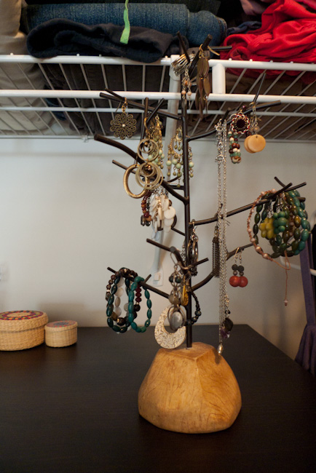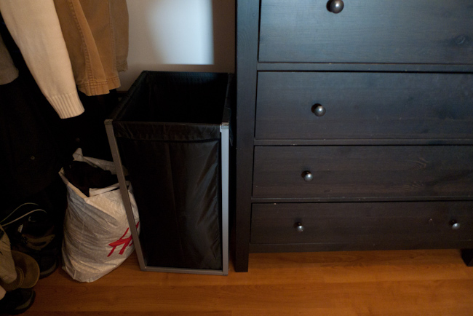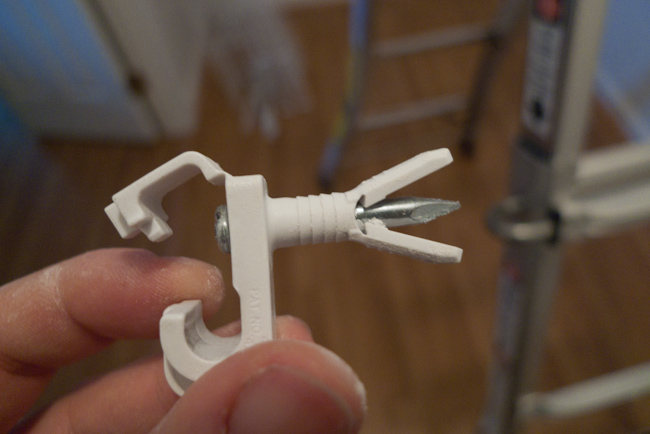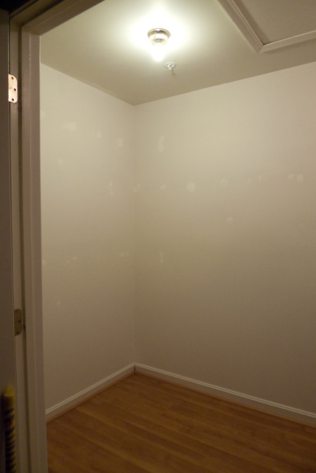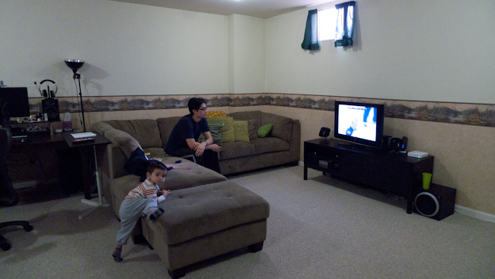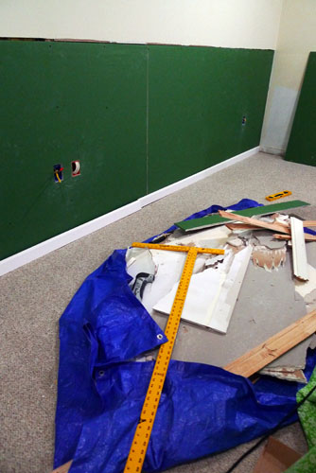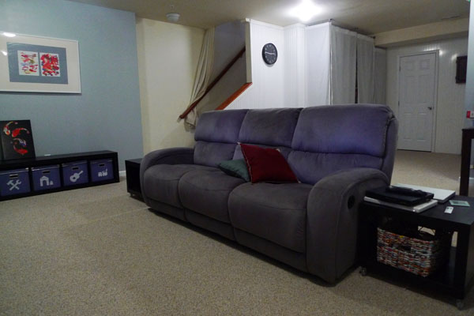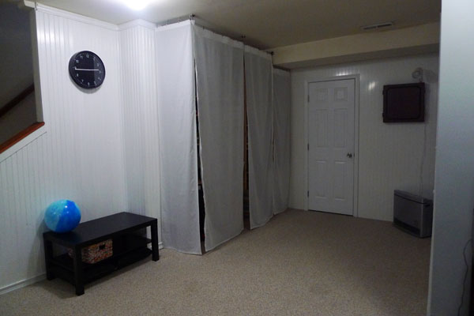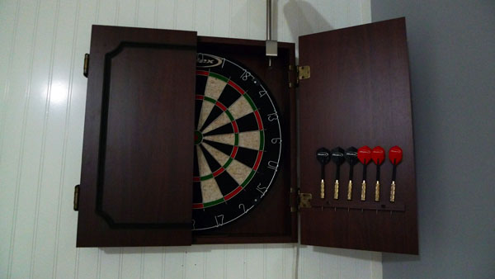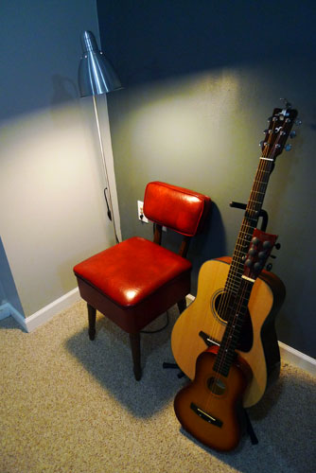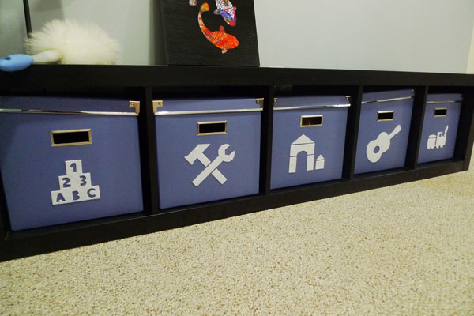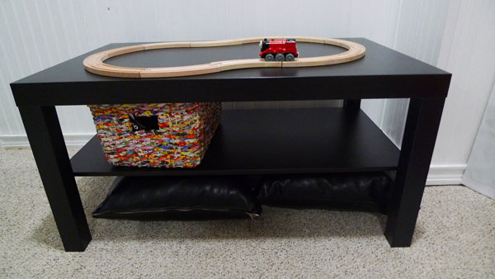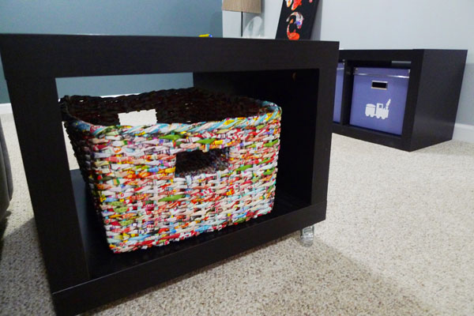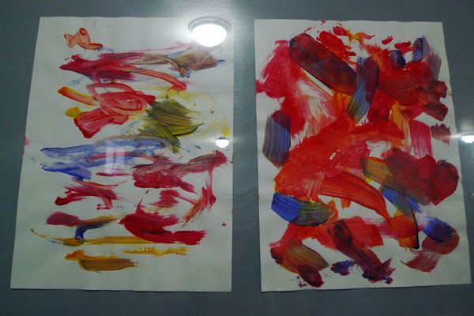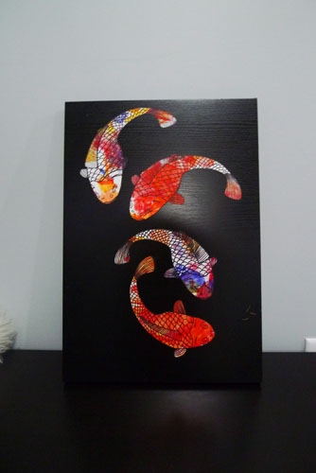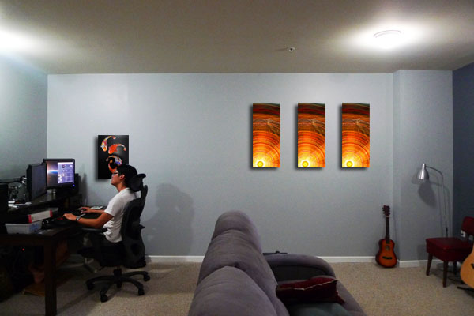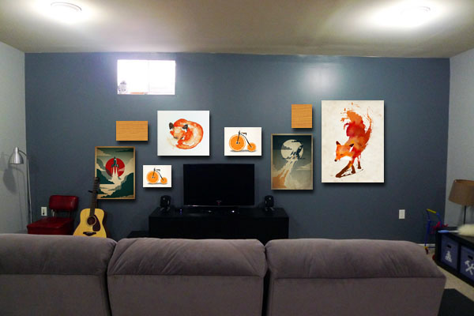June 17, 2020
Corona Induced DIY
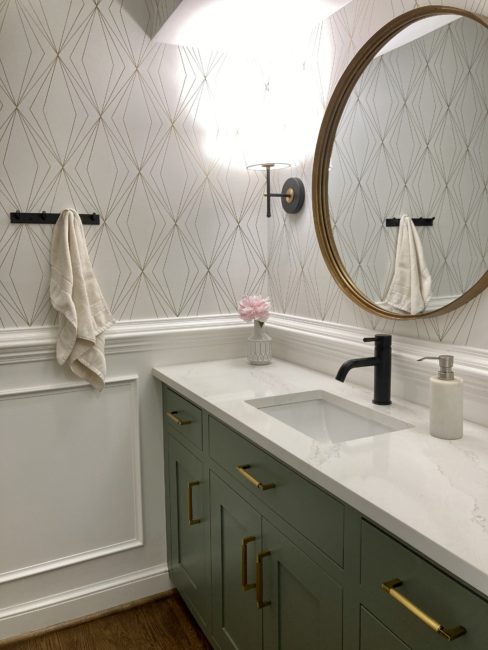
As we have been spending a lot of time at home with nowhere else to be and not much to do, home projects have been progressing with lightning speed. Some of these cosmetic make-overs were not planned for another few years, but what you gonna do with those extra hours – you paint some stuff. I do at least.
But first, I did force myself to finally finish the last 5% of the powder rom renovation we did a year ago. After 95% / the big impact of a room make-over is done, I tend to be over it and leave the last bits of finishing work sitting. Like the ceiling paint touch-ups and one piece of quarter round in this powder room. But now it’s finally done and I can share:
(more…)December 4, 2018
The Laundry Situation
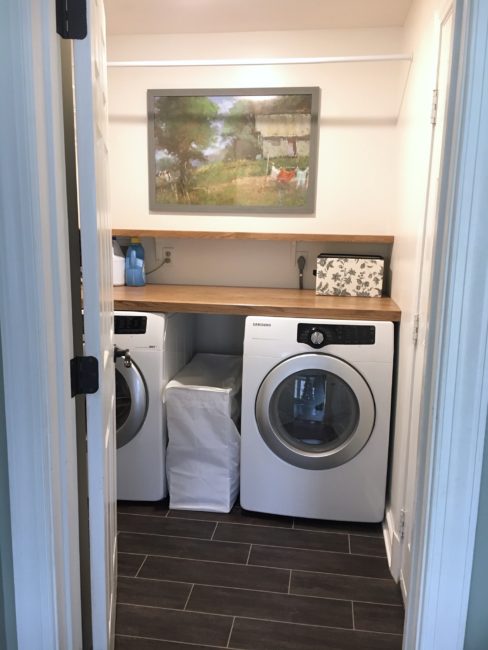
One thing I would never do again, is to start renovating while moving. It just made so much sense to make over the laundry room while there were no machines in it, but we only had 4 days to move and throwing a renovation into that mix was just a little bit too much.
Anyway, it had to be done. It was started at an inconvenient time, and then we finally finished the project two weeks ago. Our first full room make-over here. The laundry room came with a very old washer and dryer. Otherwise, the room was generally gross. There were old socks and piles of lint behind the old machines. This is what it looked like after we cleaned it:
November 15, 2018
Living Efficiently

Improving the energy efficiency of a house is one project that is better done sooner than later. The initial investment can be deterring right after you just dropped a lot of dough on buying a house, but it is one of the only home improvements that will actually put money back into your pockets right away. Energy savings will start to kick in immediately and continue every month over the life of the installed measures. Since this is is our long term home, it made sense to get the home more energy efficient right away.
And the great thing is that in MD there are pretty good rebates available that you will get back from your utility after the project is done. In our case we are expecting to get roughly $2000 back in rebates. You can check here what rebates are available in your area:
(more…)September 8, 2014
House Tour 2014 Main Floor
This year was supposed to be the year of all years, when I was finally gonna be able to rip out the discolored old carpet in our living room and install wood floors. But then the furnace started acting up and that’s where the money went. So, next year it’s gonna be.
Foyer
Before:
Between:
Now:
Alright, the perspective is not the same, but this area is still mid makeover (since April) and I’ll show more details soon. So far I got to re-paint the walls, molding, install a board with coat hooks, and shuffle some storage solutions around. And these things are gonna get done before the end of this year:
- Finish wall of board and batten on the left. Like this.
- Install new pendant light fixture
August 23, 2014
Housetour 2014 Upstairs
It’s been over 3 years that we lived in our beloved home. Much has changed, much will still change, and we are happy to be in this cozy place that has become truly ours. It is still constantly transforming and adapting to our ever changing needs. At this point we are planning to stay in this house roughly until Milo is done with elementary school, so another 5-6 years. The neighborhood and the community is just too great to leave and the elementary school is right across the street. Eventually however, we would like to move into a single family house with a garage and our own yard. With that in mind we are trying to make mostly cosmetic changes that take the house from old country to fresh contemporary on a low budget, so that it will sell easily and hopefully for a profit.
Some of the updates we are making throughout the house are:
- Paint all trim bright white instead of cream color
- Change all brass light fixtures to white, black, or silver
- Swap out all brassy wobbly door hardware to brushed nickel
- Remove nasty old carpet from main level and basement and replace with wood floors and new darker carpet
- Repaint rooms to a more gray based coordinated palette instead of tan and red.
Other than that it’s really just some major decorating. Look at this evolution of a home.
February 1, 2013
Undoing The Mess
Welcome back to LincNic’s home renovation show! After a 5 month baby break we are back in business. Not quite full force yet, but with a totally manageable project – our walk-in closet. I have been waiting to tackle this project ever since we moved in and am especially excited about it since  this is not only about making a space look nicer, but also more functional. It’s no secret that I am a sucker for beautiful things, but most of you also know that functionality is even more important to me. With little time and money to spare, I like to have my life and household organized to maximum efficiency. If there is an empty corner in my house, I’ll take a storage ottoman or additional cabinet over a decorative vase any time. Form follows function, people!
And this builder grade closet just wasn’t cutting it for me. Yeah, it’s nice and big, but what good is that if I can’t use half of the space? The main conflict here is that I am not a clothes hanger, but a folder. It’s way faster for me and the sweaters don’t get stretched out. So, if you look at my side of the closet, there were only two shelves to hold my stacks of clothes – only one of them really within my reach. And a lot of empty space in between.
Lincoln’s side was dealing with other issues. He is neither a clothes hanger, nor a folder, but a putting-them-downer. Whatever has been taken off the shelves or racks, just ends up laying around somewhere.
We tried to make up for the lack of shelf space by using this big ass dresser which is taking up half of the closet.
On top of the dresser we don’t have enough organized space to hold all my earrings and the stuff that spills out of Lincoln’s pockets every evening.
The trash can is ugly black plastic and the black hamper so deep that I almost fall in head first every time I try to find those black socks in there.
So, what was the logical first step? Creating a hot mess in our bedroom.
Then it was time to rip all the stupid wire shelving out and make some swiss cheese.
Why, you ask? Because some genius decided to use threadless screws aka nails together with bolts to attach the shelves to the walls. So instead of being able to screw them out, my only option was to pull as hard as possible and try not to tear down my interior walls completely.
Two rounds of spackling ensued and left me with this blank slate.
Now this is where the real fun starts. Here’s the plan:
- Paint the walls a grayish blue
- Hack and install white Billy bookcases from IKEA
- Build in some racks to maximize space usage
- Get some nice storage bins for small things like socks
- Bring in a tall mirror and an ottoman to sit on
- Get a prettier laundry hamper and trash can
- DIY some custom lamps
- DIY a jewelry organizer for the wall
- DIY an organizer for Lincoln’s pocket stuff
- Find a solution to temporarily hold clothes that will be worn again
- Get and hang some wall art
- Maybe a rug
- Do the happy dance!
July 31, 2012
Man Cave
Who would have thought that my man is so susceptible to advertising? When I picked up a paint swatch for our basement accent wall that was called “Man Cave”, he was all of a sudden so set on using that color even though it was way darker and brownish than what we were looking for. He also bought dog snacks for his parent’s dogs just because they are called “Milo’s Kitchen”. Just name things something that are meaningful to him, and he will buy them.
But side notes aside – this post is about the preliminary finished status of our big basement makeover. Here is a quick reminder of what it used to look like and the plans we had for it:
And here is the for-now-final result:
This project was really more Lincoln’s than mine, since I was getting too pregnant to help with any laborious work, he spends way more time down there anyway, and wanted it to become his very own man cave. A space where he can make the manlier design choices and that is totally technically geared up. So all I had to do was motivating him to get things done before baby arrives, help to strip down some wall paper, and moderate his design just a little bit.
Preparation
The wall paper removal and painting was the more tedious and painful part, but we had a pretty good system down (learned from the guest room makeover) and managed to finish it within two weeks (working on it almost every evening). For the walls we chose a light grey that was supposed to be color-matched to the guest bedroom walls, but turned out a little darker and blueish. Oh well, close enough for now. Therefore the darker accent wall also had to have a blueish grey undertone. We chose “Iron Frame” from Valspar and had it successfully color matched to Olympic No-VOC.
Before painting however, we had to add some more outlets to the room. There had been only three accessible outlets so far and they were both overloaded by numerous computer and TV components. This required Lincoln to take down the bottom half of one basement wall board, but the good news was that this extra step enabled us to inspect insulation levels and we were also relieved to find no mold or other moistures issues in the basement even though both our neighbors’ basement had been flooded recently.
Lincoln also added wiring for the future surround sound movie theater setup he has envisioned and laid the cables for that behind the baseboards around the room.
Furniture and Features
We bought all new furniture (except for the desk) from IKEA and the couch was a sale item from a local furniture store.
- This couch was a total score and is super comfy with memory foam, dual recliners, and all.
- We also concealed our messy storage shelf for all office and hobby related items. Considering the limited time and energy we had for this project we did not create a real built in closet as originally planned, but hung up a simple curtain solution from IKEA to make the mess disappear when needed.
- Lincoln bought himself this long-wanted dart board cabinet. I am still trying to convince Lincoln to paint this thing the same blue-grey color as the accent wall to make it look less country.
- This vintage red Vinyl chair was a find at Goodwill. It even has a storage compartment in the seat – just to my liking. You can never have enough storage space.
- One of the long IKEA Expedit book cases with boxes to house Milo’s toys. They are now organized by similarity and the labels I cut out of sticky felt indicate even to illiterate little toddlers which toys to find in which box and in which one they need to be put back in. Eventually I might add some cushions on top of it for additional seating.
- A smaller play table. Yes, that’s right, I finally sold that big hunk of ugly orange laminate train table. This little one provides enough space for drawing, building block houses, and driving cars on it while fitting in much nicer. Whenever I get to it I will add some table toppings for different activities. Maybe a thin chalk board, a lego base plate, a traffic pattern, or other ideas as seen on this pin board. The trains are now being set up on the floor whenever needed and we can create much larger configurations.
- Also, check out these cool baskets made out of woven recycled newspaper ads from China. They are nicely speckled and colorful to bring in some pop. And they fit perfectly into our side tables to hold magazines, remotes, etc. And yes, it totally bothers the color perfectionist in me how the purplish blue of the toy bins does not match anymore with how the grey-blue paint of the wall turned out. But I will not spend any more money right now, so suck it up, Nicola.
- Lincoln’s desk remained as the only old piece of furniture, but was upgraded with a self-made hutch and a giant contraption to hold his two monitors, before it moved to a more suitable location on the short wall by the laundry room.
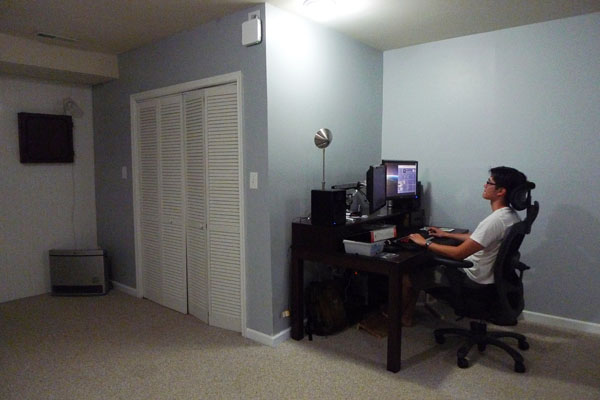
For now the furniture arrangement is still focused on the TV, but it will change a little bit once the home theatre including projector and big screen will be implemented. The sofa will then move to the large light grey wall in the back, and the screen will go up above the toy bench.
Art
The color scheme for the basement is quite different from our upstairs. Much brighter, colorful, and saturated. And there is even some red involved – my so not favorite color. But what can I say … the basement is a whole different zone. A man cave. And it is manly enough to be able to handle some red.
After deciding on a blueish grey backdrop of the walls, some more color was definitely called for and we found inspiration in these pictures painted by Milo:
The red, orange, and yellow, make for a nice contrast to the cool blue. I also used one of Milo’s paintings for this first official piece of man cave art:
Just use a kids painting (ideally let them use only three colors, otherwise everything will turn brown eventually), put it in the printer, print some outlines on it, cut them out, and glue on a wood board from the IKEA As-Is section. This board cost me only $1 and the fish were free. See, I couldn’t have painted such a completely random pattern on the fish even if I tried.
We will definitely need lots and lots more of some cool art for the huge amount of walls down there.
Maybe arranged like this photoshopped vision:
With some cool art from this website.
Future Plans
Still missing and on the definite list to be done:
- Improve the lighting situation. The current ceiling fixtures are still too dim and in impossible locations.
- Get some lamps for the side tables for moody lighting when no complete illumination is needed.
Phew, our biggest project yet. So glad to be done for now.

